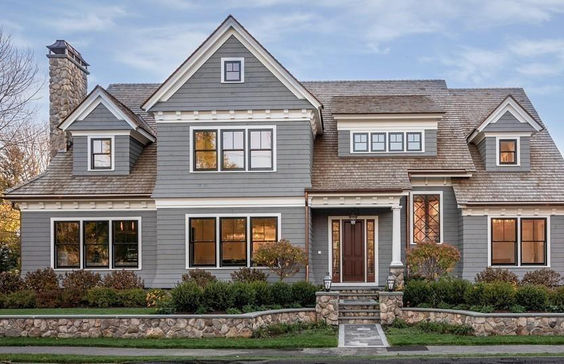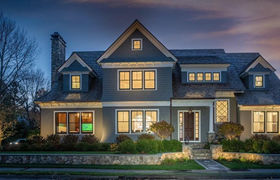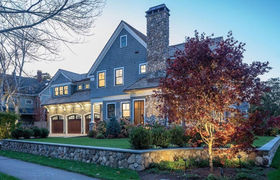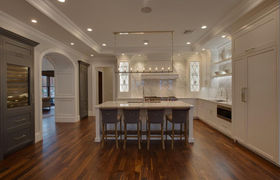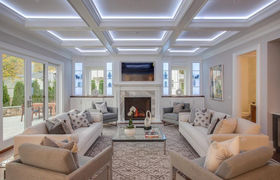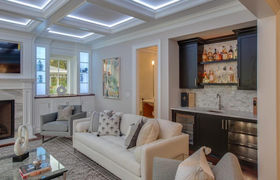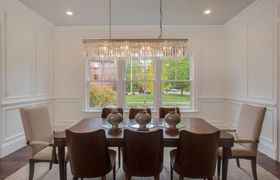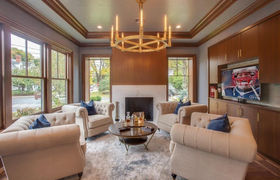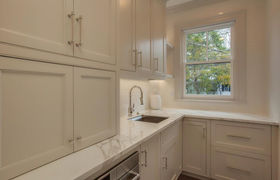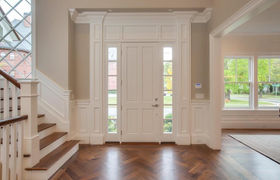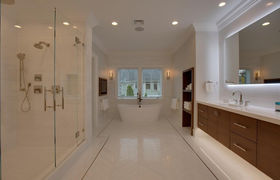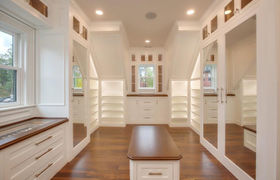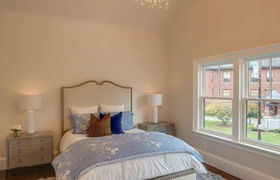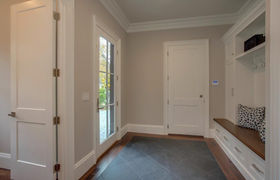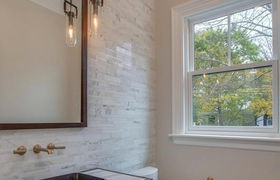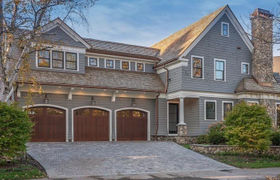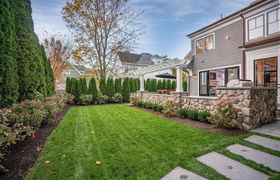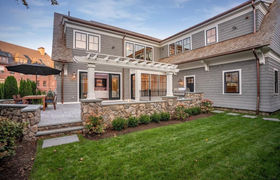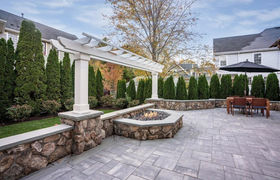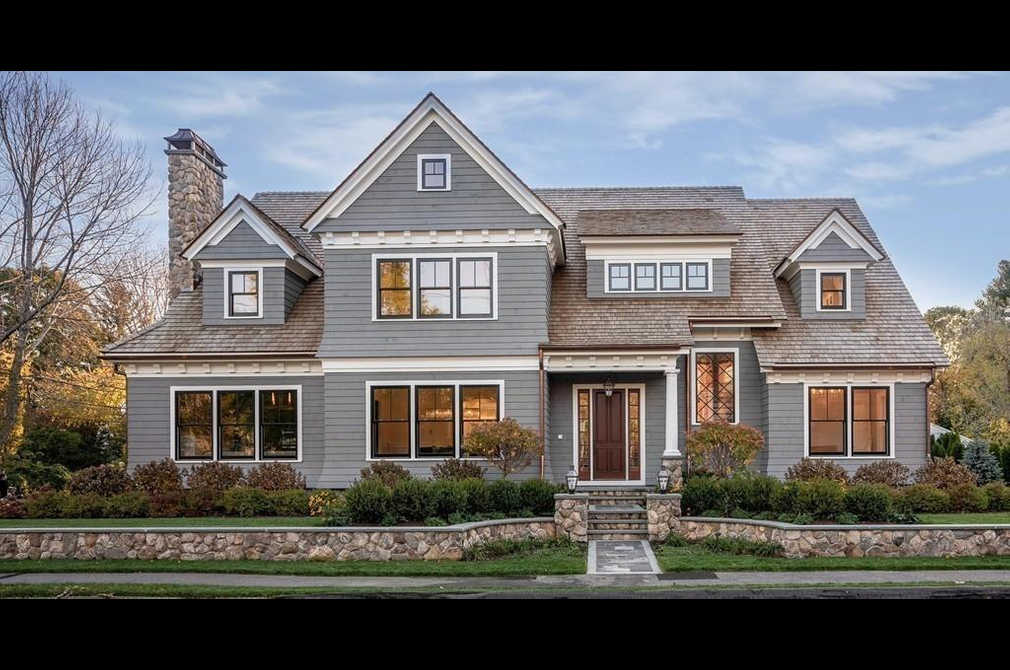$20,489/mo
Presenting a masterpiece in the heart of Lexington Center! This residence is a new classic, admired by all who pass by as they are drawn to the sweeping lines of this home, enhanced by copper gutters & handmade copper gas lanterns. The extensive landscaping includes hardscape of fieldstone walls & heated bluestone walkways. Even the driveway has radiant heat; never worry about snow or ice here! The finest materials were used throughout, and every exquisite detail was thought through. A hallmark feature is the living room with custom walnut pocket doors & wood burning fireplace with white rhino leathered marble & walnut face. The kitchen & butler's pantry are stunning & outfitted with Neolith counters and wall slab, amazing lighting & top of the line appliances including Sub Zero & Wolf. This home was built to entertain inside and out. Enjoy the patio year 'round with built-in gas firepit & gas grill. You've never seen a master suite like this one...AMAZING! Truly a must-see property.
